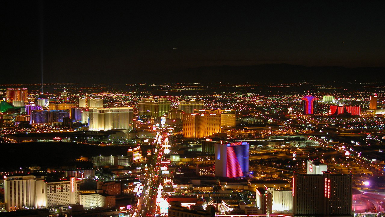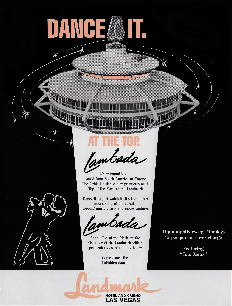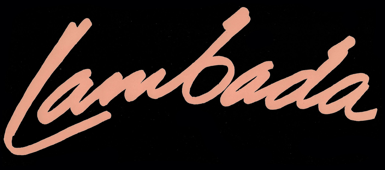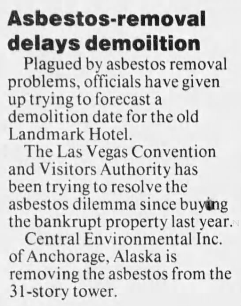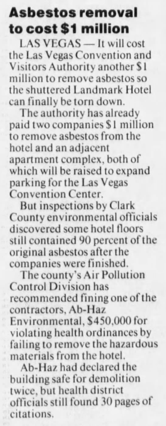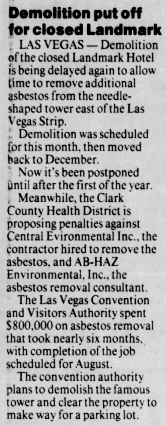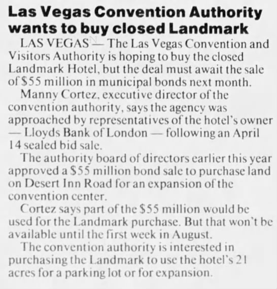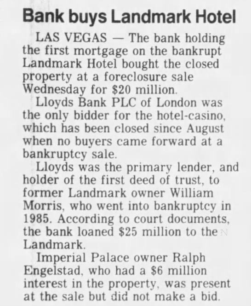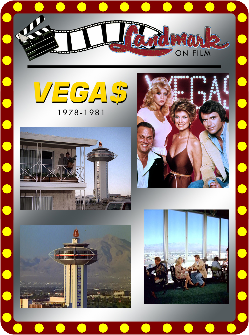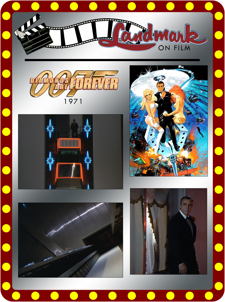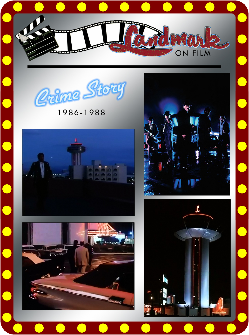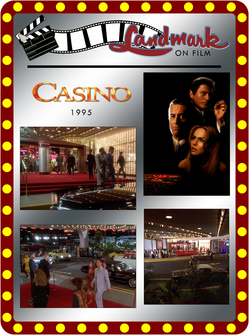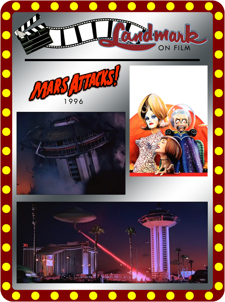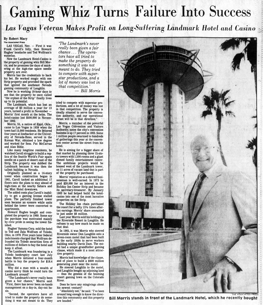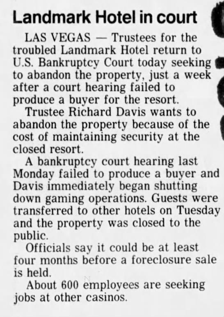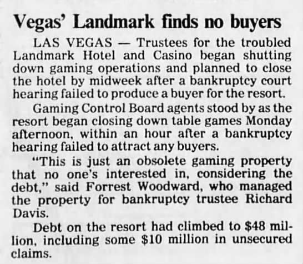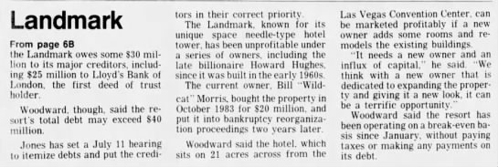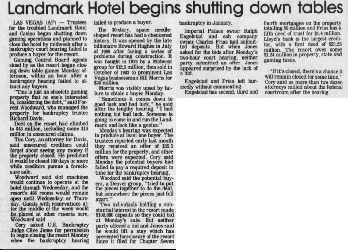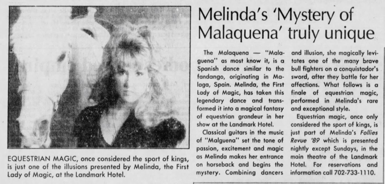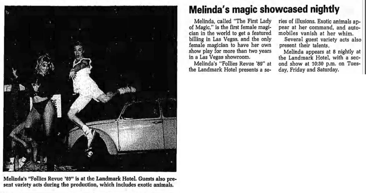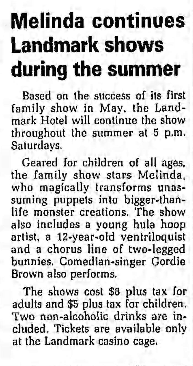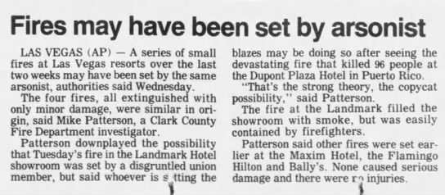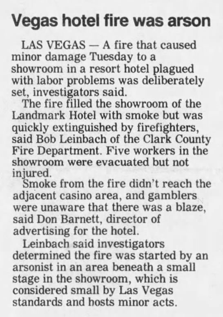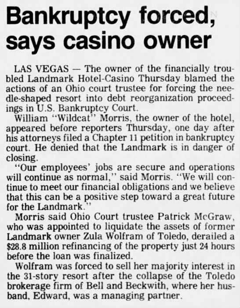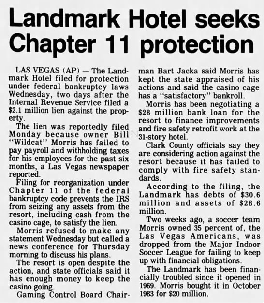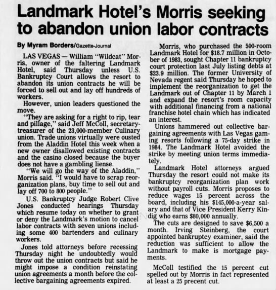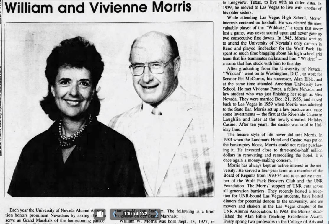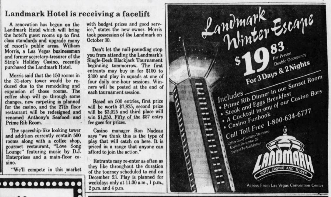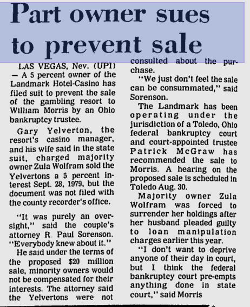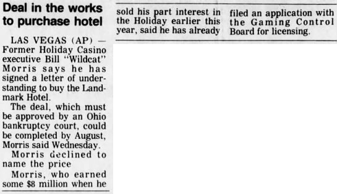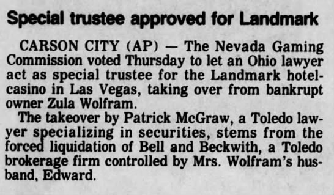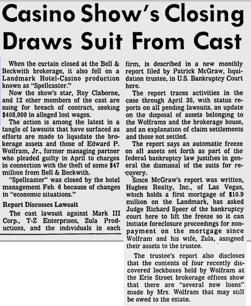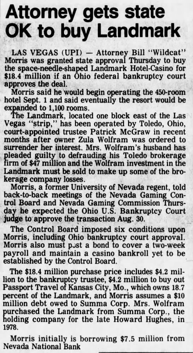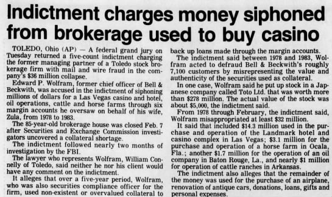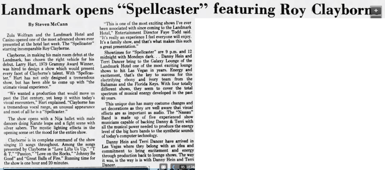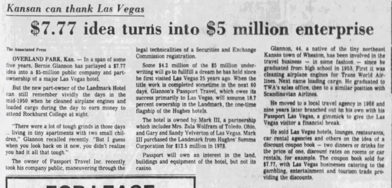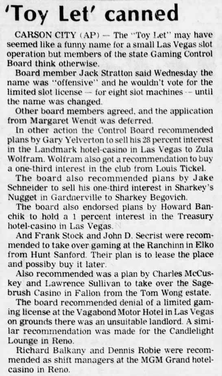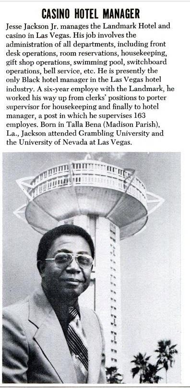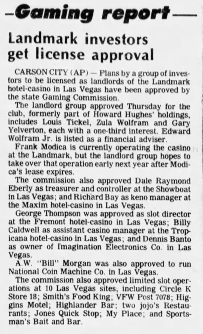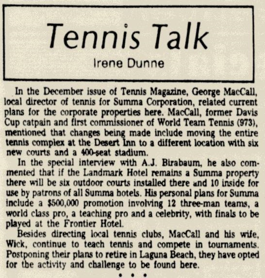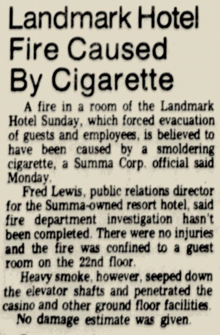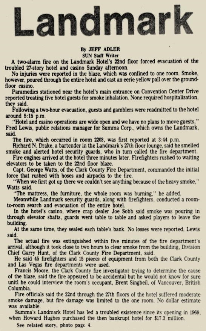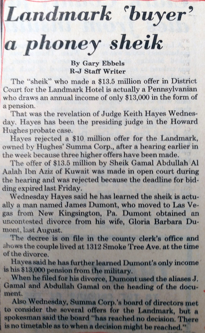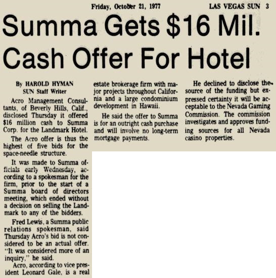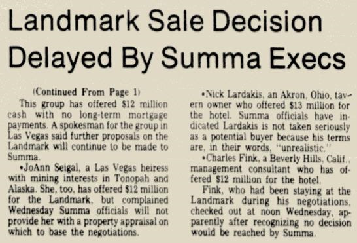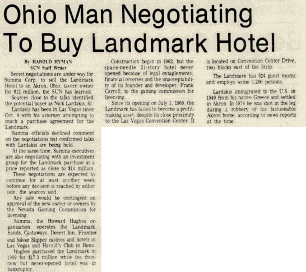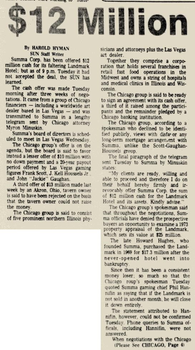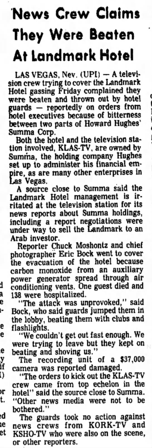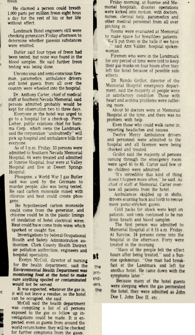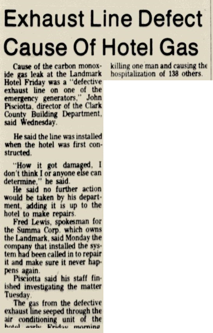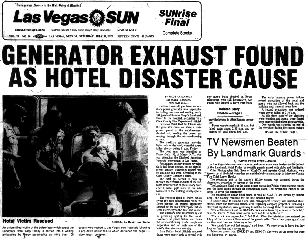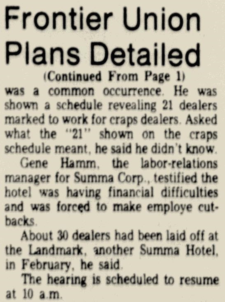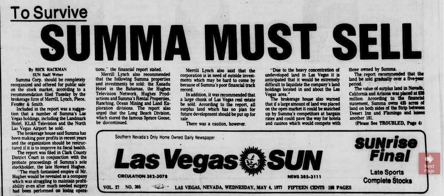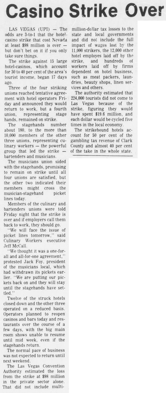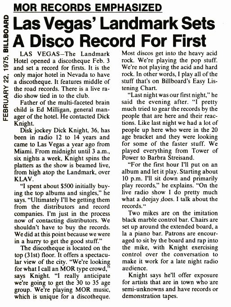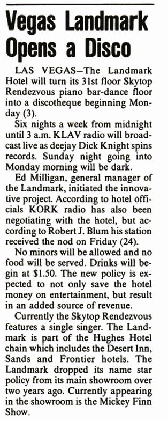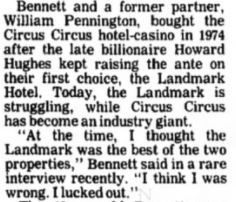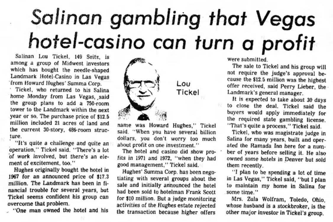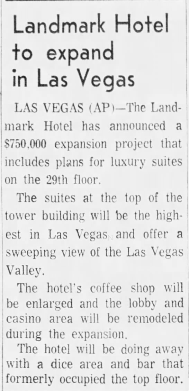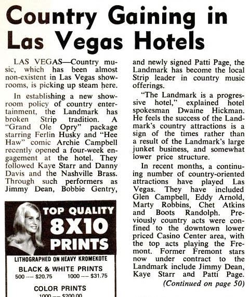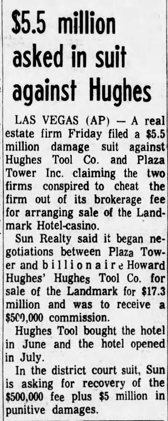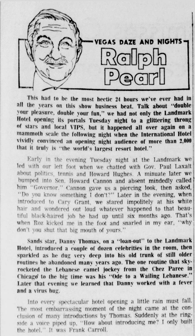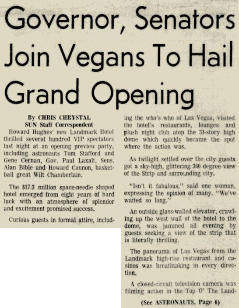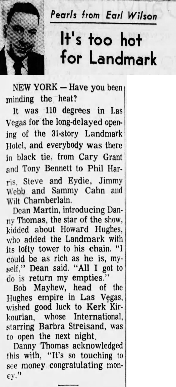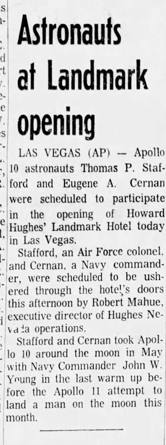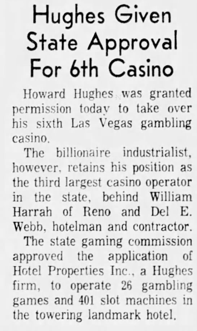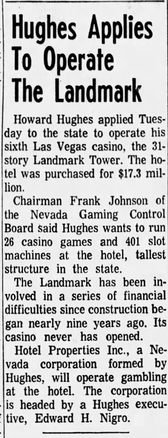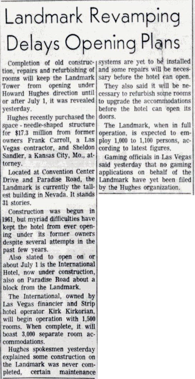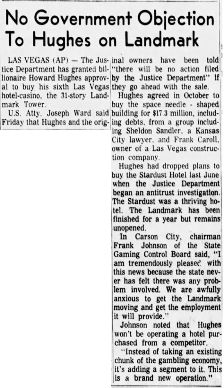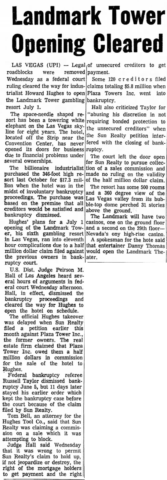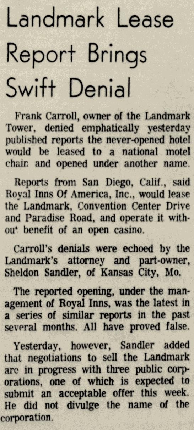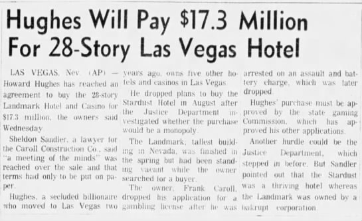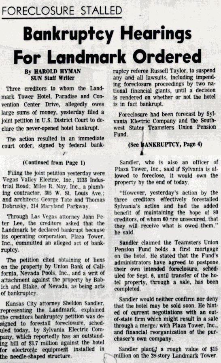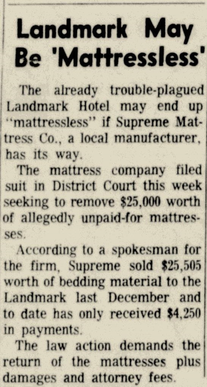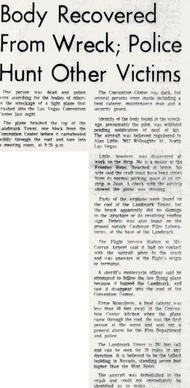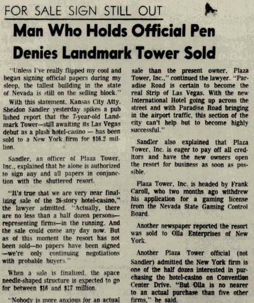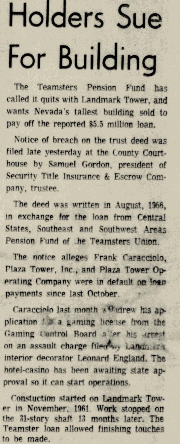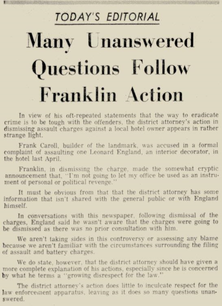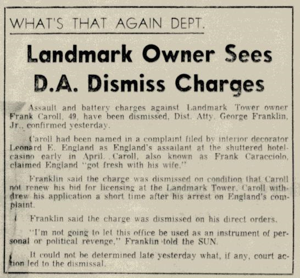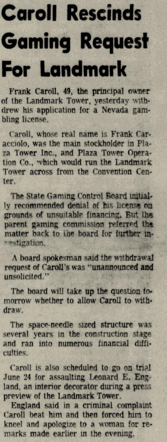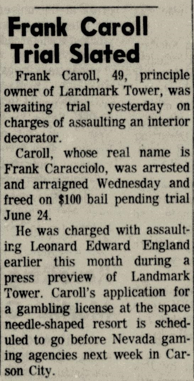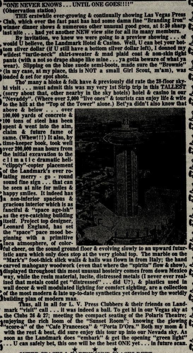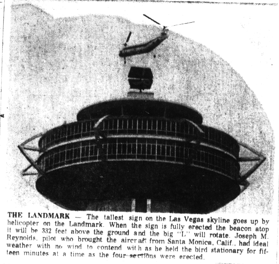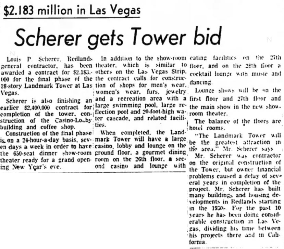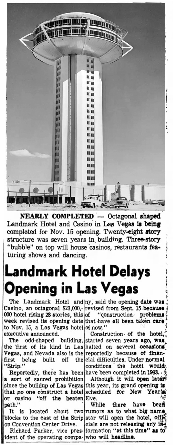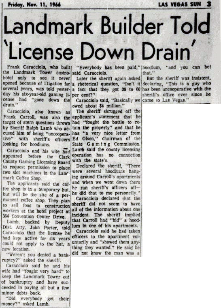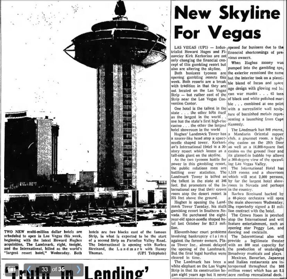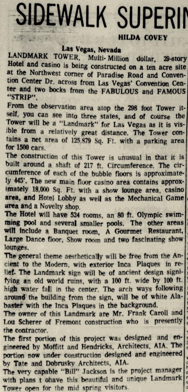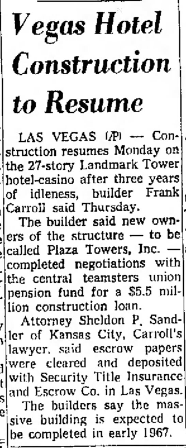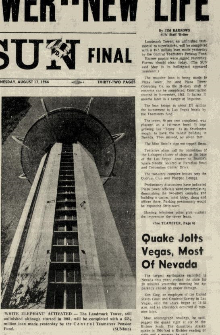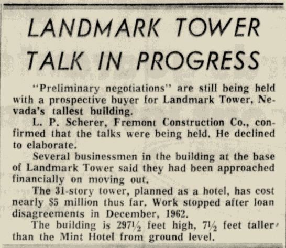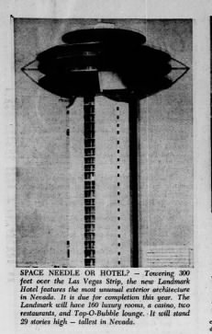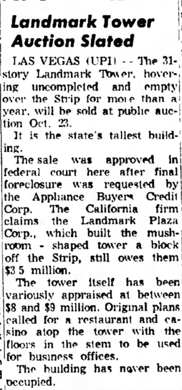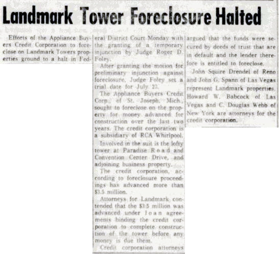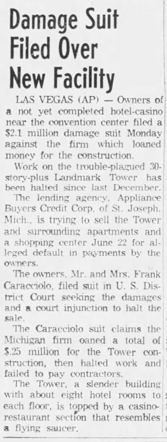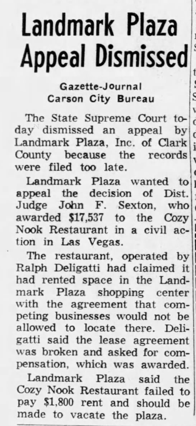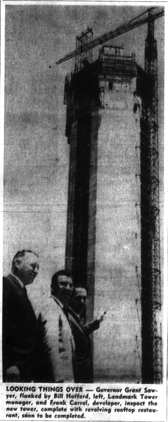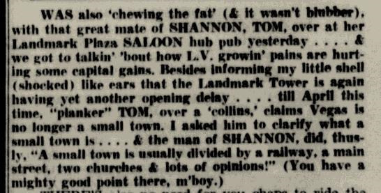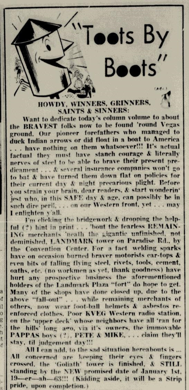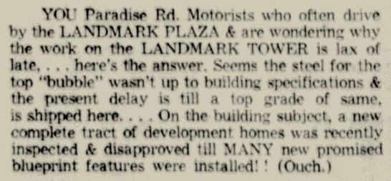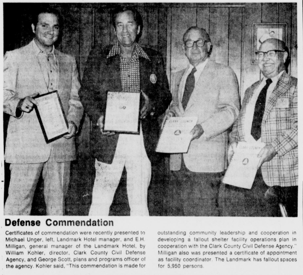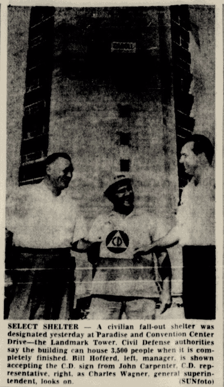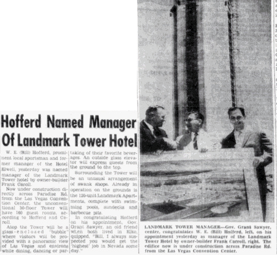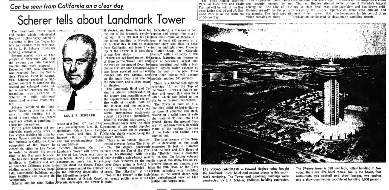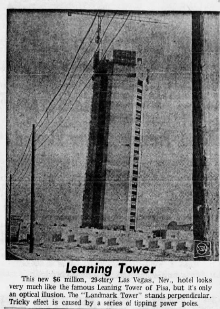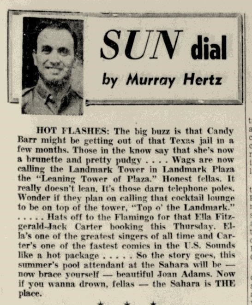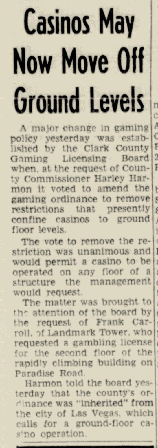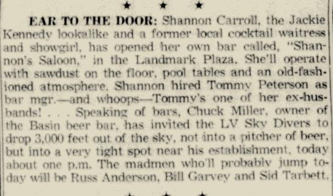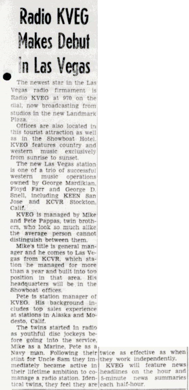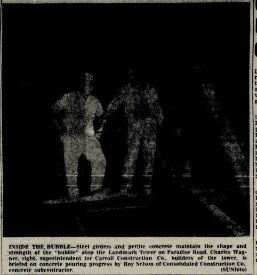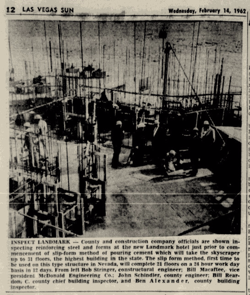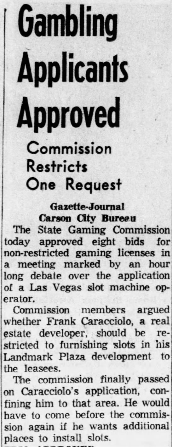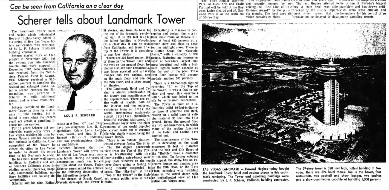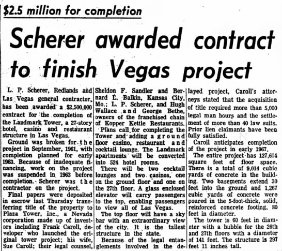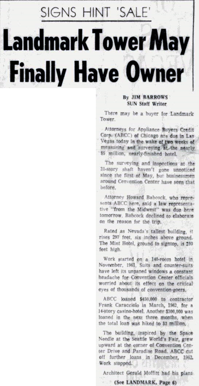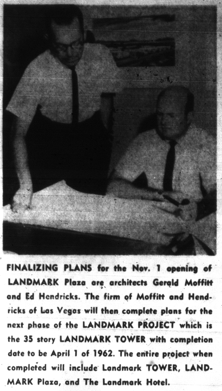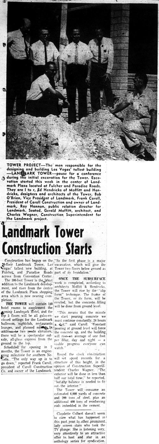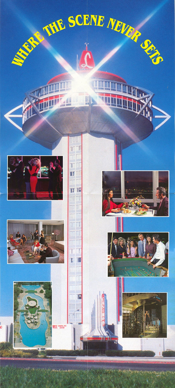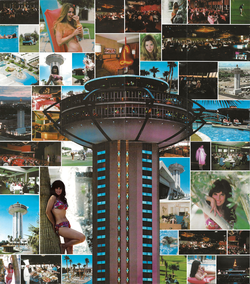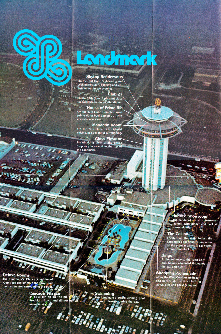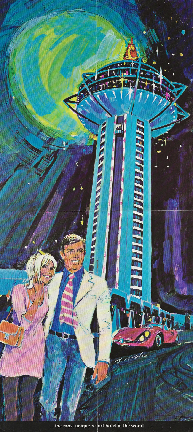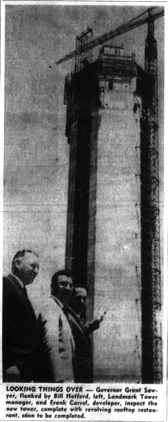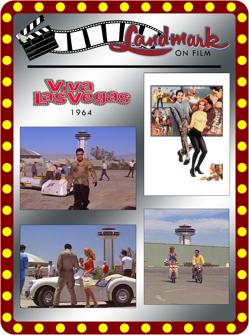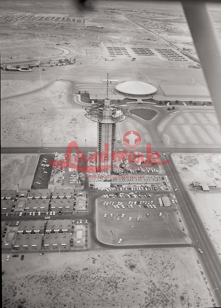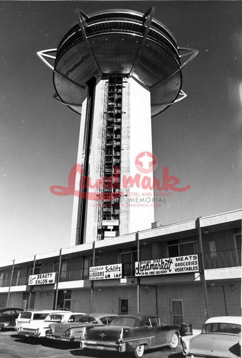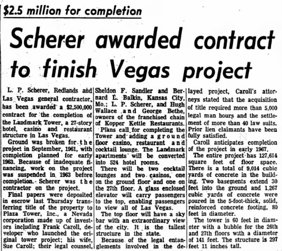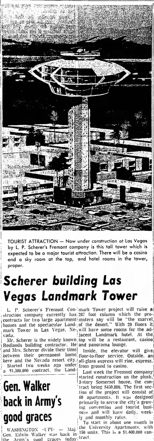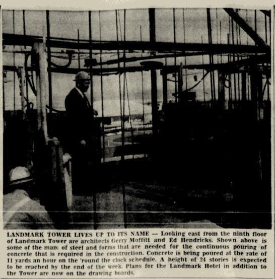
- Time of Construction: 1961-1968 (7 years – The tower sat 80% completed from 1963-1967 due to lack of funds)
- Opened: Tuesday, July 01, 1969
- Closed: Wednesday, August 08, 1990 (operated for 21 years)
- Demolished: November 07, 1995
- Cost of Construction: $20 million
- Project Supervisor: Charles Wagner (Caroll Construction Company)
- Chief Contractor: Louis P. Scherer
- Architects (tower): Gerald Moffitt and Ed Hendricks
- Architects (casino): George Tate and Thomas Dobrusky
- Designer (Tower): Clarence Stringer
- Address: 364 Convention Center Drive, Las Vegas, NV 89109
- Phone #s: 1967-1979: (702) 734-9110
1979-1990: (702) 733-1110 - Rooms: 498 (at time of closing) – 350 in Garden Wing / 148 in tower
- Floors in Tower: 31 (there were no 13th or 28th floors)
- Dimensions: Height 1 : 338 ft (from ground to tip of “L” sign spire)
298 ft (from ground to roof of elevator room)
364 ft (from foundation to tip of “L” sign spire) - Width 2 : 70 ft (column)
141 ft (upper dome, excluding outriggers)
138 ft (upper dome floor space within windows)
Owners




Logos



















Frequently Asked Questions
Did the restaurant or bar at the top revolve?
No. Although it is often mistaken to have, there is no evidence to suggest it ever did. It was initially planned as a feature in the tower in 1961 but plans quickly changed and it was dropped. You can view our in-depth video about this myth HERE.
Was there a secret stairwell inside the tower?
No. Although the blueprints accounted for all the stairwells, the plans had not yet been found at the time of demolition. Opening the locked door was a risk, as nobody knew what would be found behind it. Because of Howard Hughes’ reclusiveness, the company made the presumption that it was locked because he had it put in secretly. Plans for the tower pre-dating Hughes’ ownership show the stairwell. While it is uncommon for a stairwell door to be locked, this one was likely sealed off by security to prevent trespassers from accessing the roof while the hotel was closed. This particular stairwell was the only one that ran the entire height of the building, hence the need for extra security measures.
I’ve seen slot tokens stamped 1967. Didn’t the Landmark opened in 1969?
Frank Caroll was originally going to open the Landmark in 1967. He came close enough that he had chips, tokens, toiletries, ashtrays, etc., made in preparation. However, his inability to obtain a gaming license and other legal troubles delayed and eventually prevented him from opening the hotel.
I have Landmark poker chips. Where can I cash them in?
When the company went bankrupt, the casino chips became worthless. We are not associated with the former owners and are unable to resolve any related issues.
Did Howard Hughes have the blueprints destroyed?
No. The building’s plans were not found on-site or at the city at the time of demolition. However, the architects had copies of the plans which are now in UNLV’s Special Collections. The as-built plans were later found at the city, having been misfiled under another property.
What was in the hidden basement?
As with the secret stairwell myth, the demolition company was unaware that the Landmark had two basement levels. The first level housed the freezer storage for the kitchen above and a bakery. The second level was for maintenance and electrical equipment. There was a section of this level that was separate from the rest, and held brining tanks for the kitchen. The only stairwell that had access to the second basement was the one they found behind a locked door. Because they thought that the stairwell was hidden, they automatically presumed the basement had a hidden room.
Was the Landmark designed to look like the Seattle Space Needle?
Although the Landmark was finished six years after the Space Needle was completed, both structures were designed and built simultaneously. Construction of the Landmark started in 1961, the same year as the Space Needle’s. Despite the similarities between the two towers, Frank Caroll and Clarence Stringer, the designer of the Landmark, have both stated that the Space Needle did not influence the Landmark’s design.
Did the Landmark tower lean?
The tower and the crooked telephone poles near it had contrasting geodesic shapes that made it look like it was leaning to one side. This caused people to give it nicknames such as “Leaning Tower of Las Vegas” and “Frank’s Folly” (after its owner Frank Caroll). However, the tower was actually built straight. The direction of the lean effect is never consistent when viewed from different angles.
- “Scherer tells about Landmark Tower,” Redlands Daily Facts, October 24, 1968, pp. 3 ↩︎
- man000444. Martin Stern Architectural Records, 1950-1990. MS-00382. Special Collections and Archives, University Libraries, University of Nevada, Las Vegas. Las Vegas, Nevada. http://n2t.net/ark:/62930/d1qj7898r ↩︎
