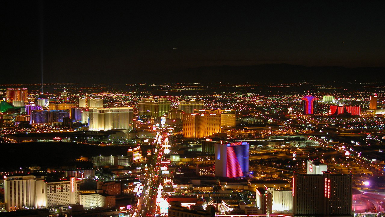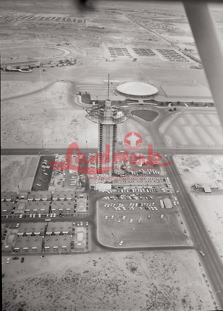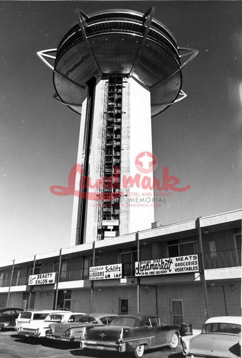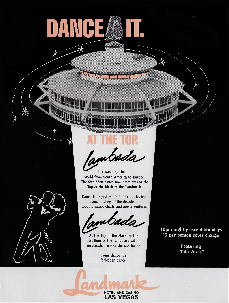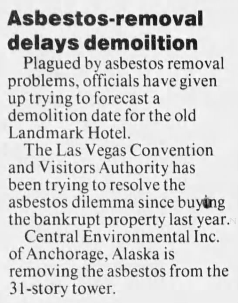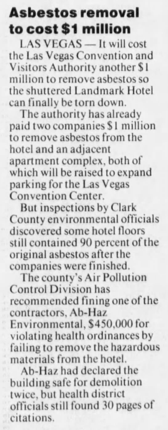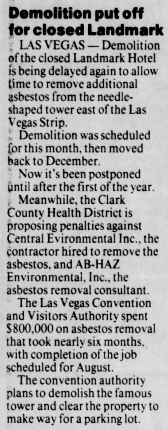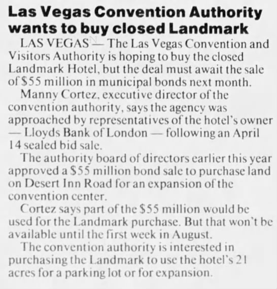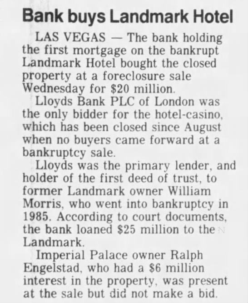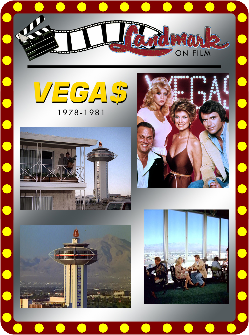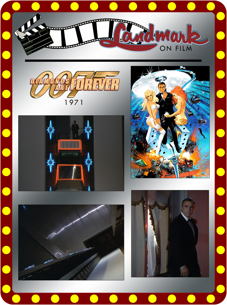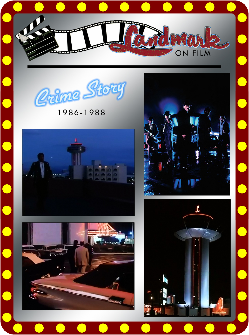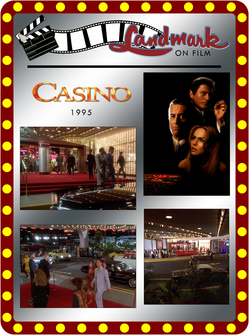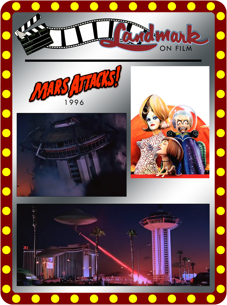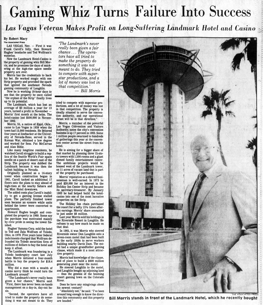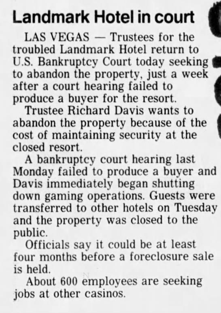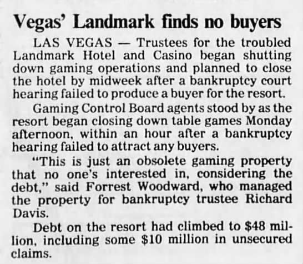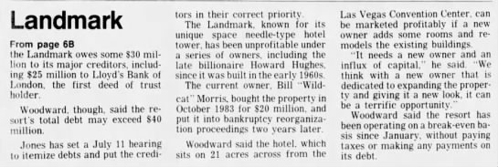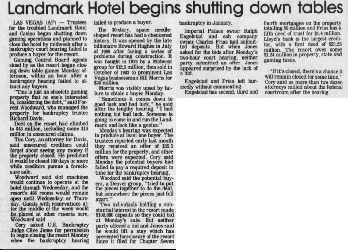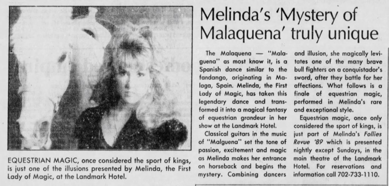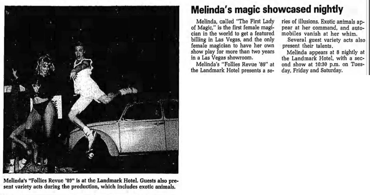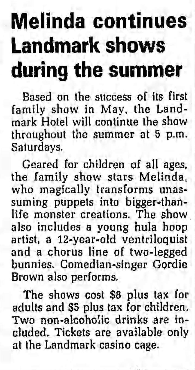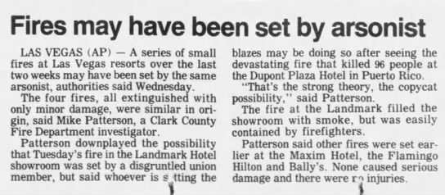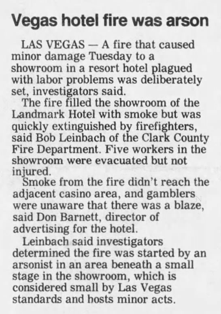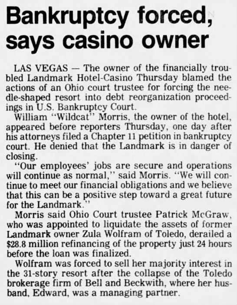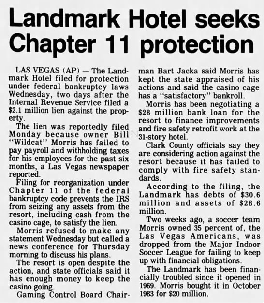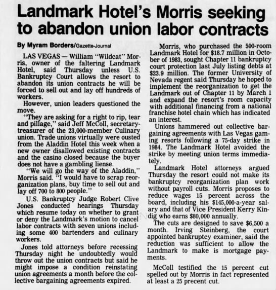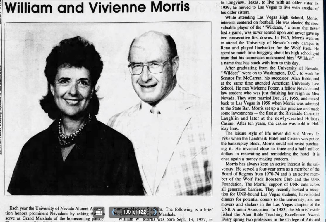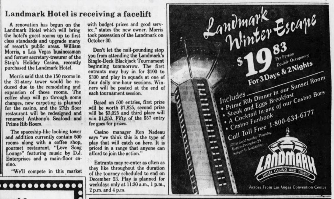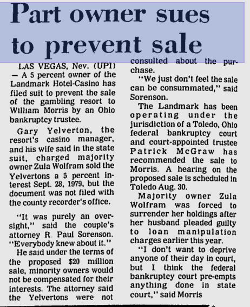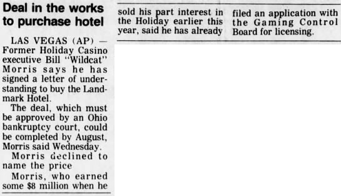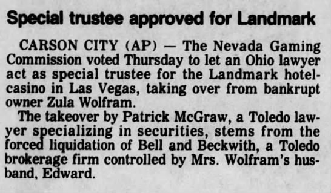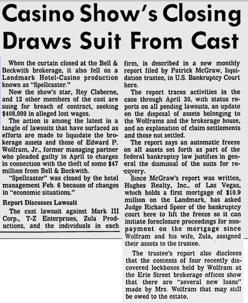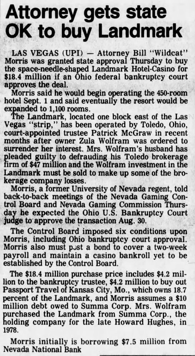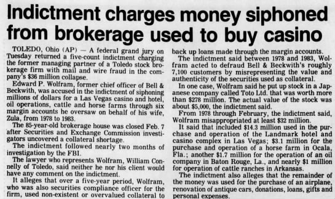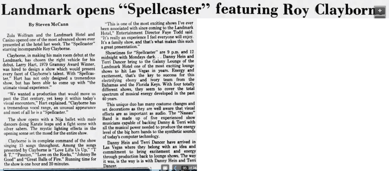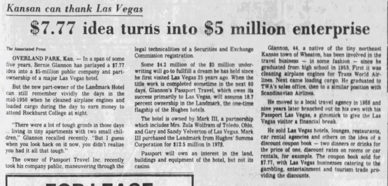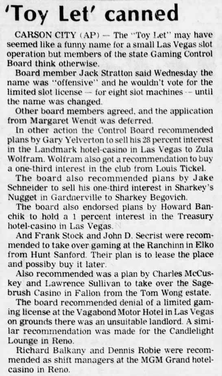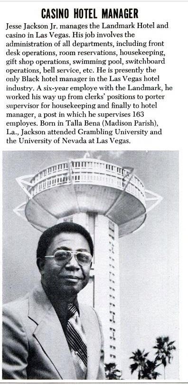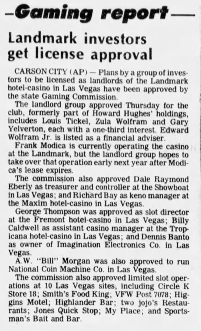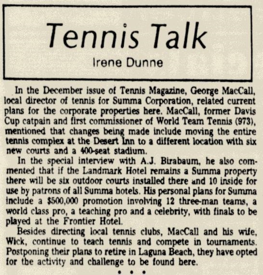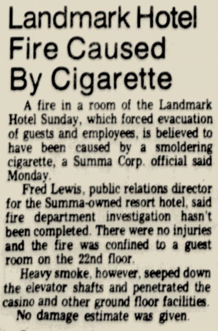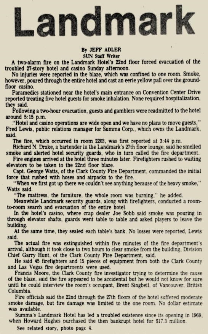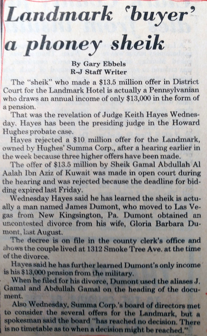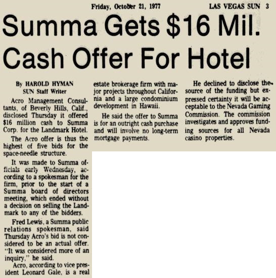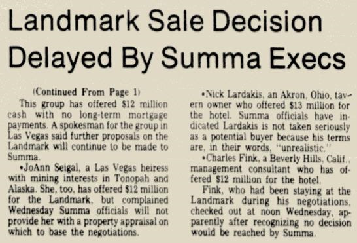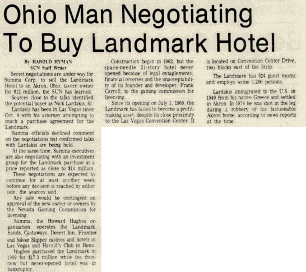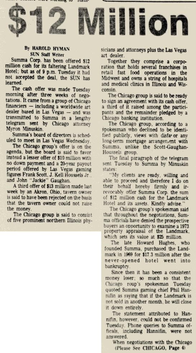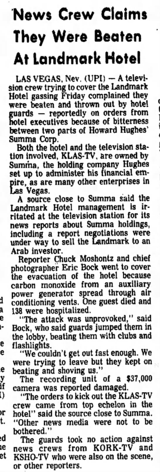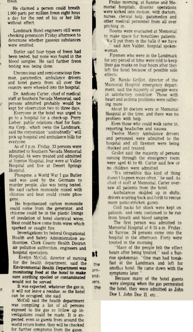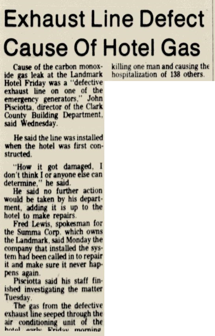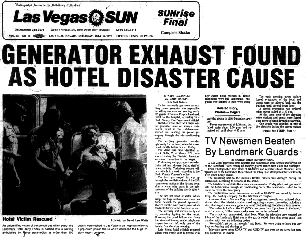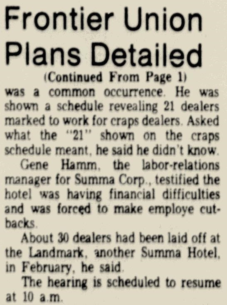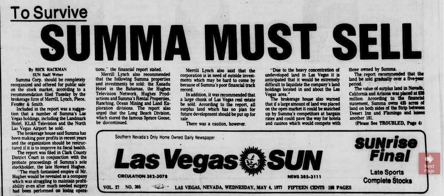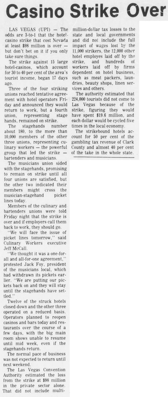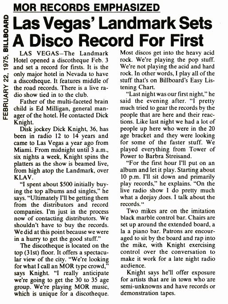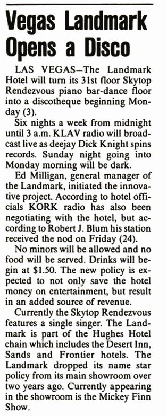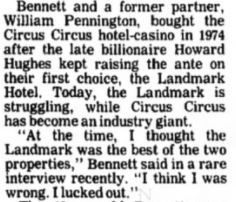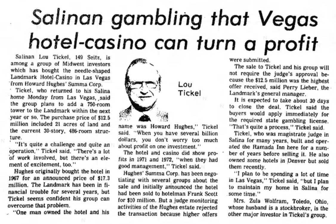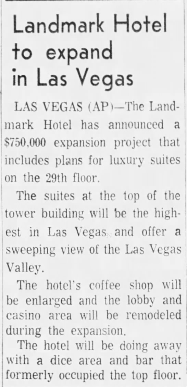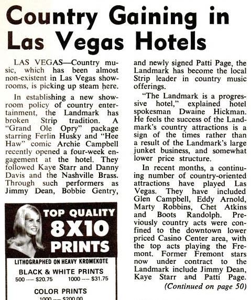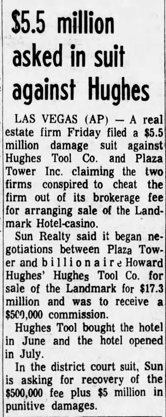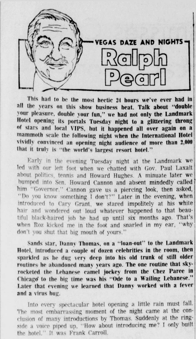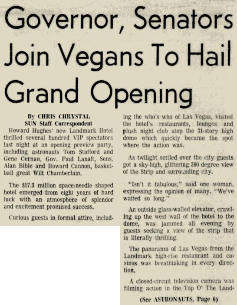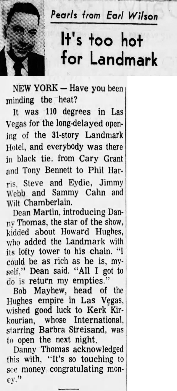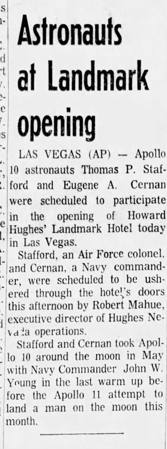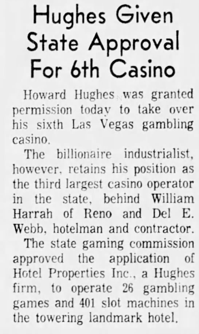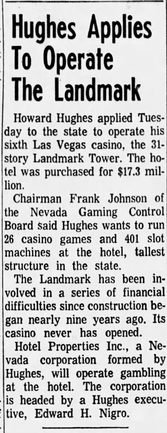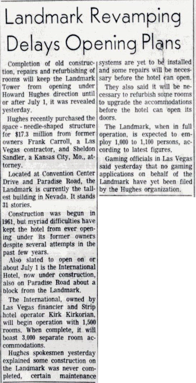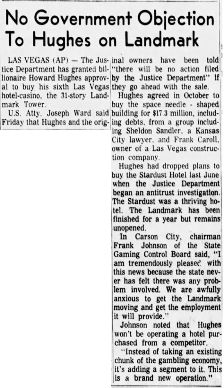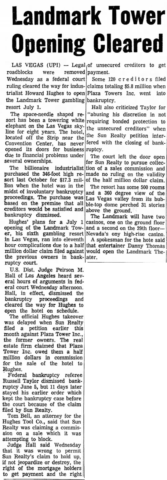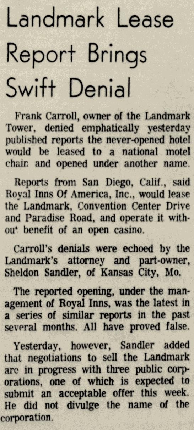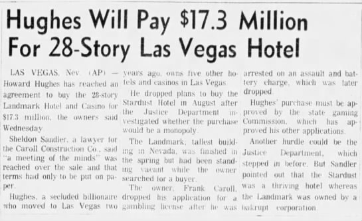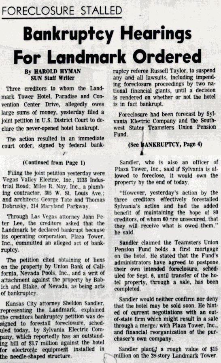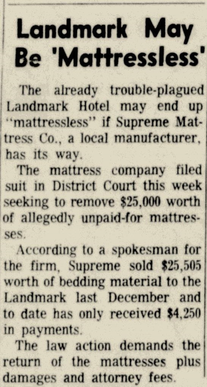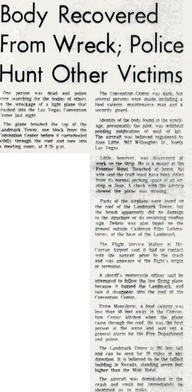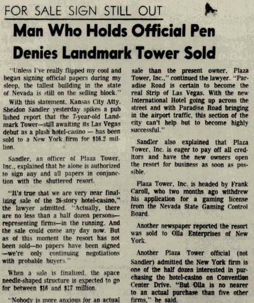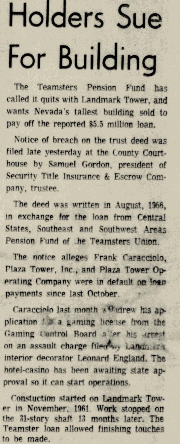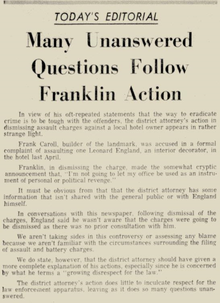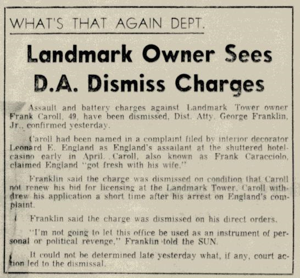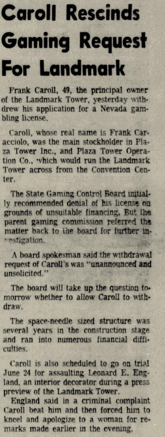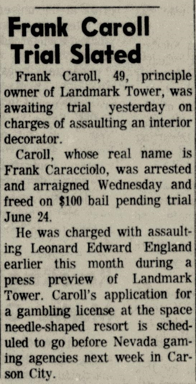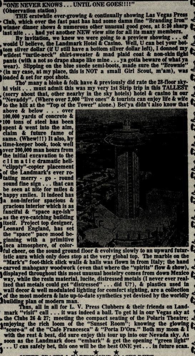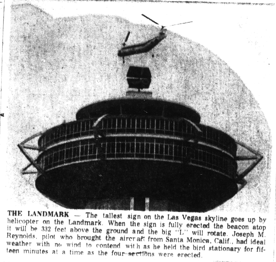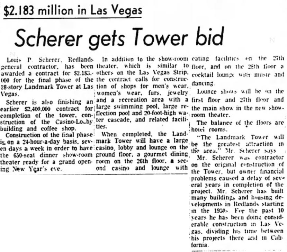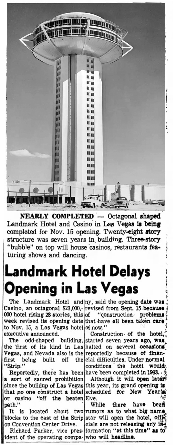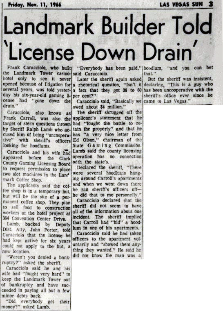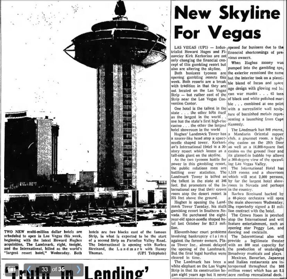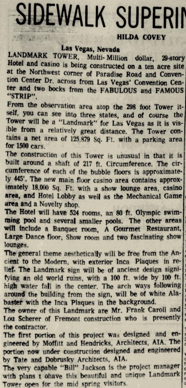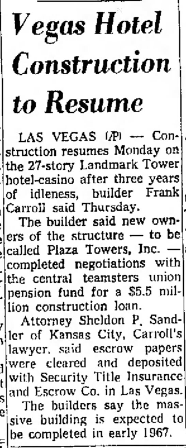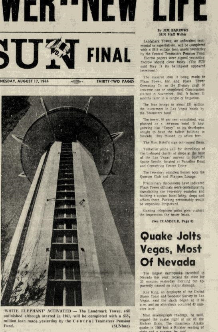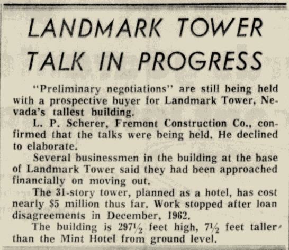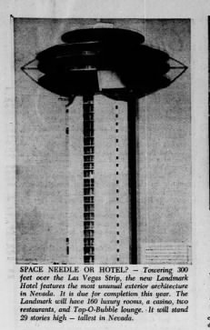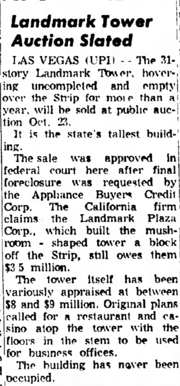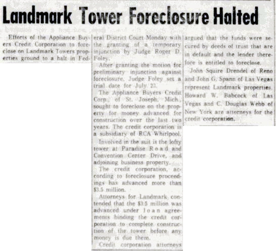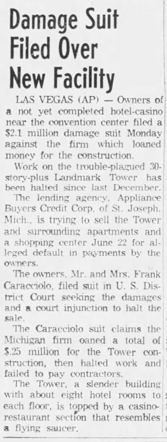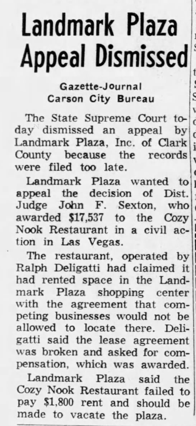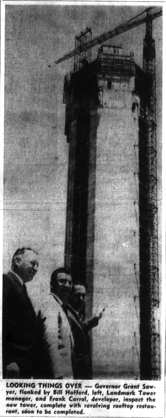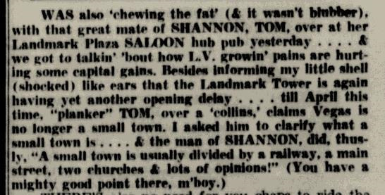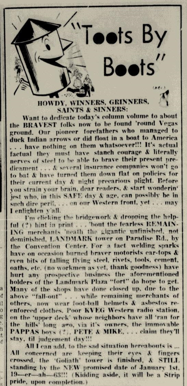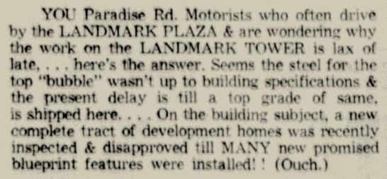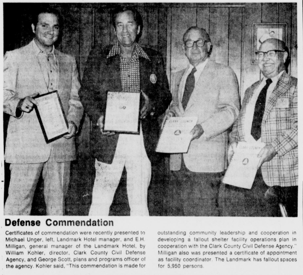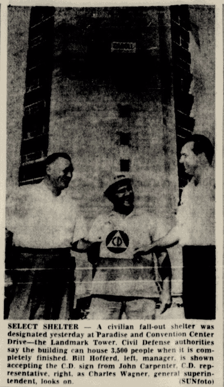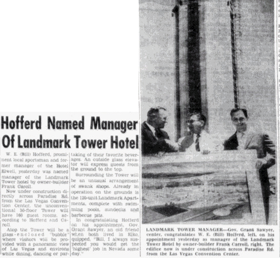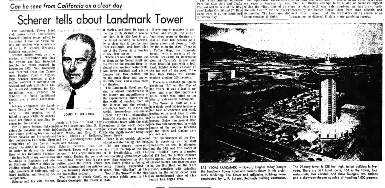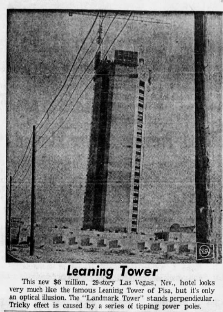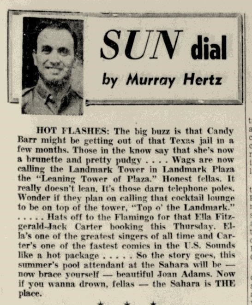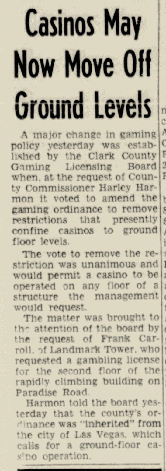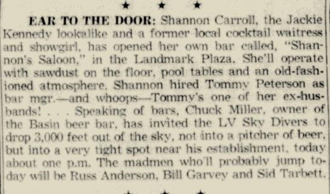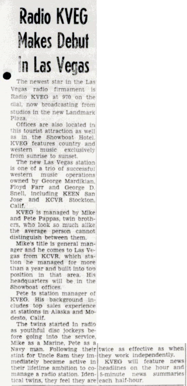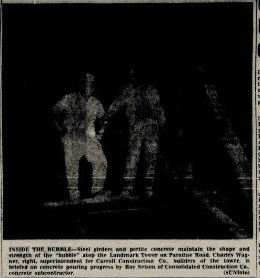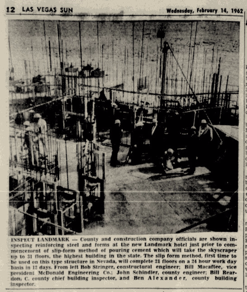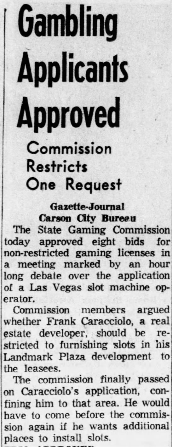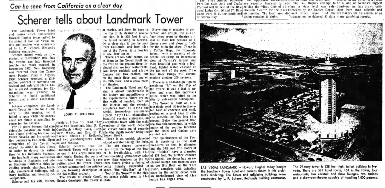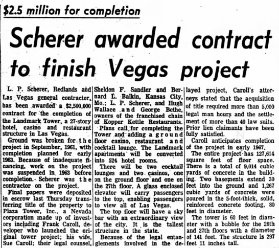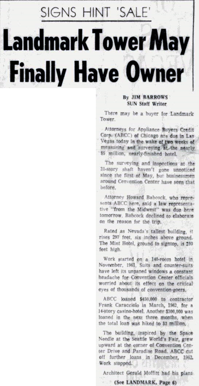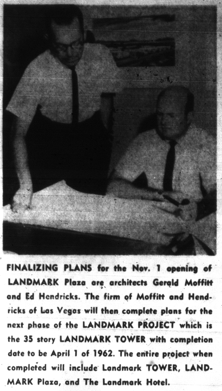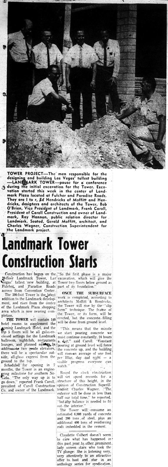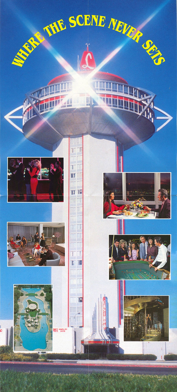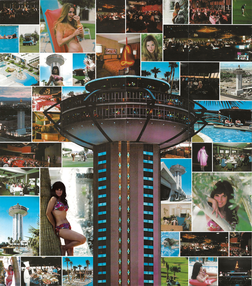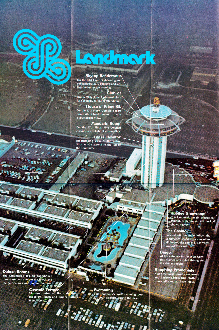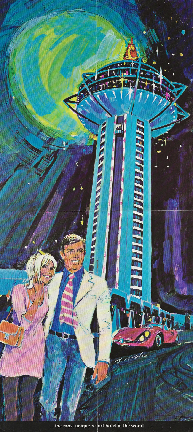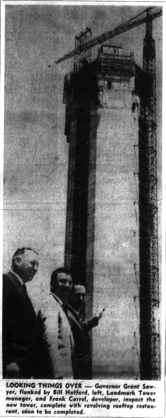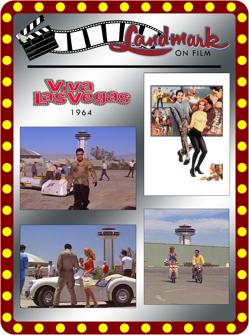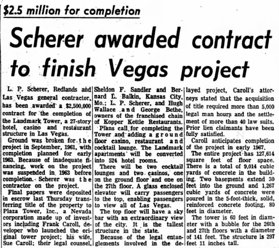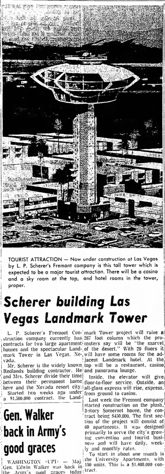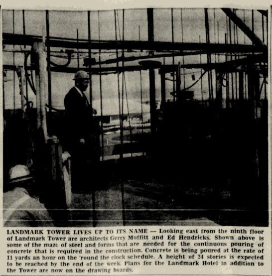
Construction for the tower was funded by the Appliance Buyers Credit Corporation (ABCC) of Chicago, a subsidiary of RCA Whirlpool. Initially, they advanced Caroll $2.5 million in 1961; as the height kept increasing, so did the loan. In March of 1962, ABCC advanced a further $450,000 to the project. By the end of June, another $300,000 had been loaned. In all, ABCC had advanced Caroll $3.3 million at this point.15
On March 13th, 1962, Caroll successfully petitioned the Clark County Gaming Licensing Board to remove a long-standing restriction on casinos, which confined them to the ground floor. County Commissioner Harley Harmon pushed for the ordinance’s removal; by unanimous decision, the board ruled that the policy was inherited from the city of Las Vegas and should not be applied to the entire county.16
By this time, the tower had earned the moniker “Leaning Tower of Plaza” by locals because it appeared to lean slightly.17 In truth, the tower was built straight; power poles in the area were not installed straight, and combined with the tower’s contrasting geodesic shapes, this created an optical illusion.18

Measurements for the building show it was only three-eighths of an inch off from the ground to the tip.19 On April 10th, Las Vegas Sun staff writer Murray Hertz commented on the lean in his gossip column and also postulated if they would end up naming the 31st-floor lounge “Top ‘o the Landmark.”20 Seven years later, he would turn out to be correct.
As summer began in 1962, construction of the compression ring for the upper dome was underway. Caroll named local sportsman and hotel manager William E. Hofferd to take the reigns as Landmark’s manager. Nevada Governor Grant Sawyer attended a press conference congratulating Hofferd and Caroll on the impressive tower. A longtime friend of Hofferd’s, Sawyer quipped, “Bill, I always knew you would get the ‘highest’ job in Nevada someday.”21
In August, the Civil Defense Department approached Hofferd to designate Landmark Tower as a civil fall-out shelter in the event of a nuclear strike. President John F. Kennedy instituted the Cold War program to ease the American people’s fears that they were susceptible to atomic attack and ensure them that the government was taking steps to protect them. Landmark was officially designated on August 16th, 1962, and when completed, it could house 3,500 people.22 By 1976, this amount would be increased to 5,950 people.23

Photo courtesy of Joel Rosales.

As work progressed in September, it was discovered that the steel used to construct the dome was inadequate for the project as it was too weak to withstand the pressure the dome would put on it. Work stopped as a new batch was ordered 24 and it was resumed one week later, much to the dismay of the tenants of Landmark Plaza. Welding sparks, steel debris, rivets, tools, and cement rained down on the Plaza and its customers.
This hurt business to the point where several storefronts closed while those remaining toughed it out. KVEG owners Mike and Pete declared they were not going anywhere and would “stay, til judgement day!” This delayed the tower’s expected opening of November 16th and pushed it back to New Year’s Eve.25
By the time December rolled around, the opening date had to be pushed back again to April 1963.26 Caroll once again needed additional funds to complete the tower. The ABCC grew tired of the construction delays and the ever-increasing project cost. They decided to terminate further funding.27 Work came to a halt once again. Only the Apex Steel Corporation continued installing $40,000 of aluminum to the dome’s underside because it had already been paid for. Due to the high desert winds, it would take them two months to finish. On some days, work had to stop early; on others, it could not be done. The work was finally completed on February 23rd, 1963.28

Photo courtesy of the Las Vegas News Bureau.
The media at the time often stated that the Seattle Space Needle inspired the Landmark’s design. According to Caroll, this is untrue.29 Both projects started in 1961. Landmark’s plans were approved in mid-1961 when construction was only just started on the Space Needle. Construction began on the Landmark one month before the completion of the Space Needle on December 8. The Landmark’s lengthy construction time is most likely the reason for the misconception. Likewise, Landmark was often referred to by locals as the “Jetson’s House” for its resemblance to the home of the famous cartoon family. Coincidentally, The Jetsons premiered in September of 1962 – one year after construction on the Landmark began.
Another popular misconception is that the top of the Landmark revolved. There are varying opinions on which floor revolved. While this was initially intended to be a feature during the development,30 none of the floors were set to do so in the final design.31 One theory on how this myth came to be goes back to the Space Needle myth. Since the Space Needle has a revolving restaurant, and the Landmark is often mistakenly stated to be inspired by it, it stands to reason that the Landmark was presumed to have one as well. The main problem with the notion that the top floor revolved lies in its design. The 31st floor is octagonal; this would make interior rotation impossible. The east stairwell extended up to that floor, making it even more impossible to move without displacing that section of stairs. The revolving restaurant myth endured so long that a billboard prop for the film Mars Attacks!, in which the Landmark stands in for the Galaxy Hotel, advertised it as having one.
