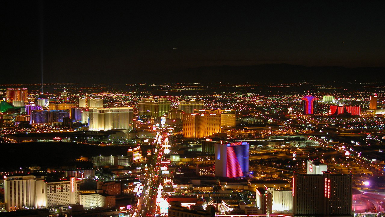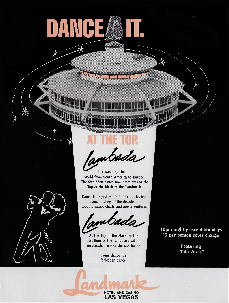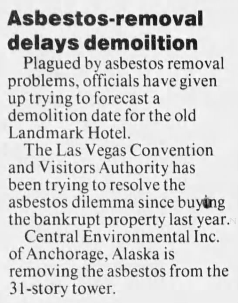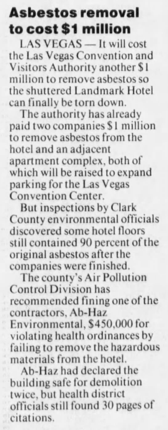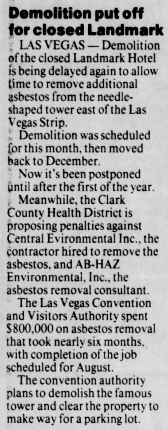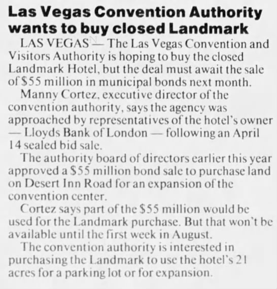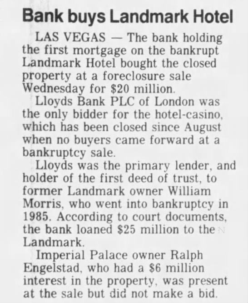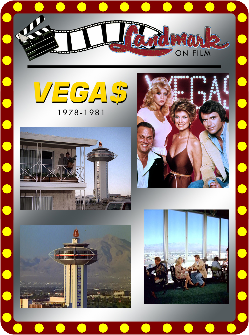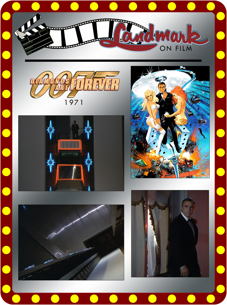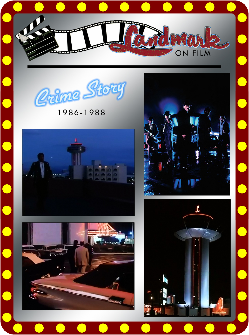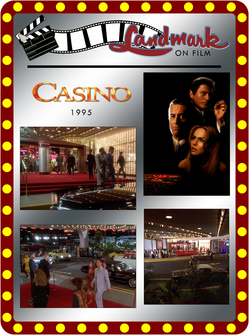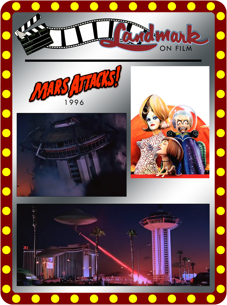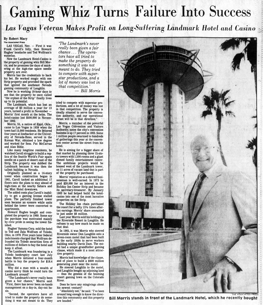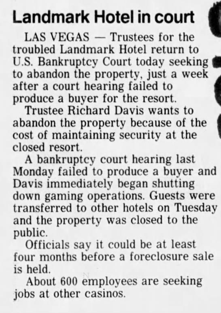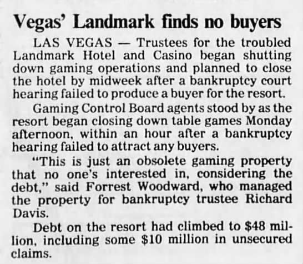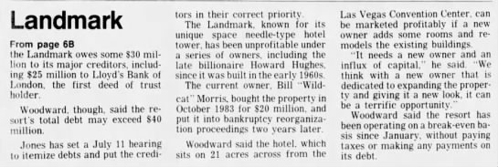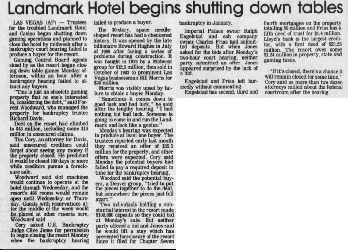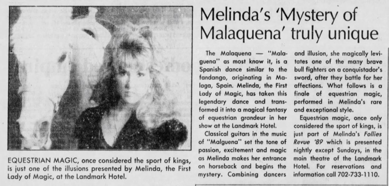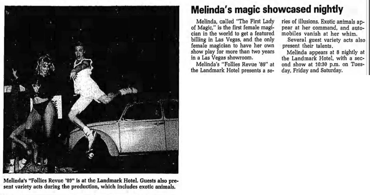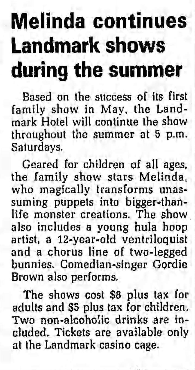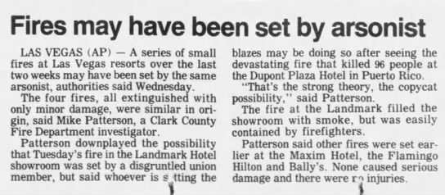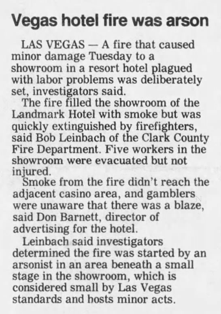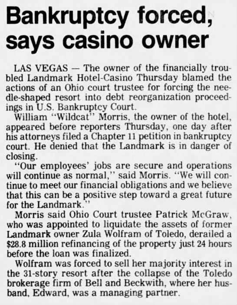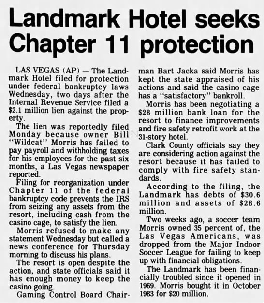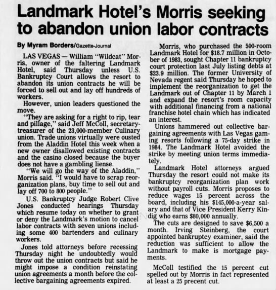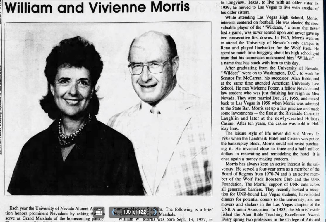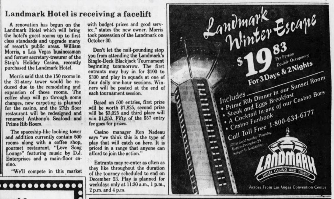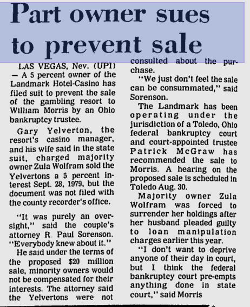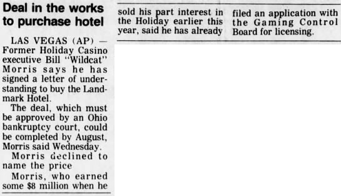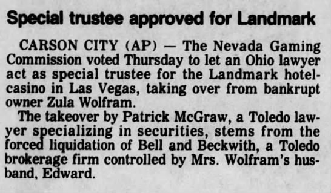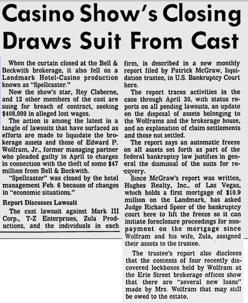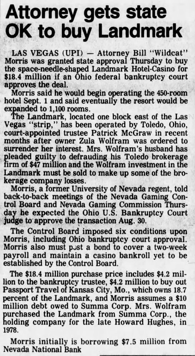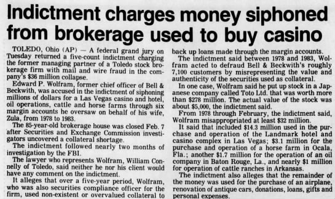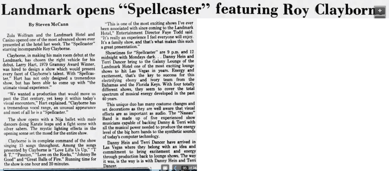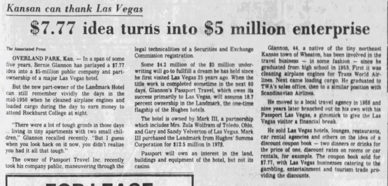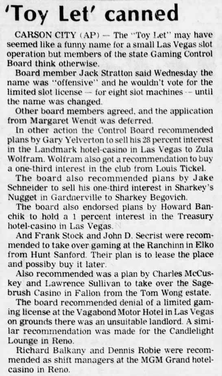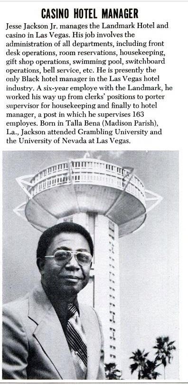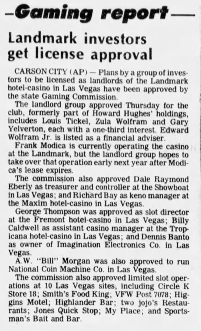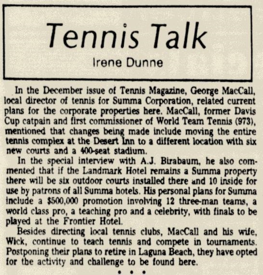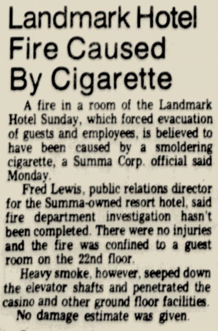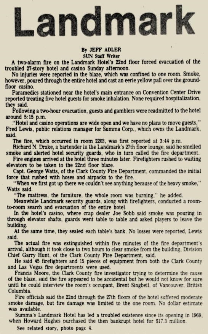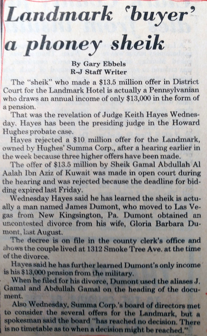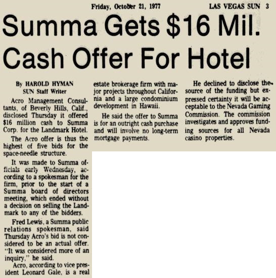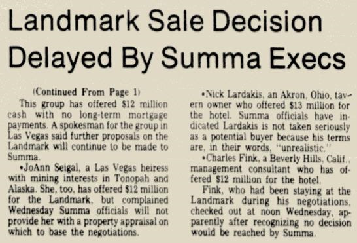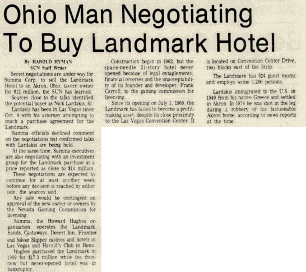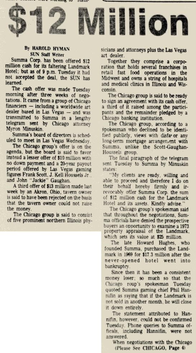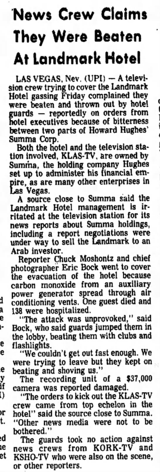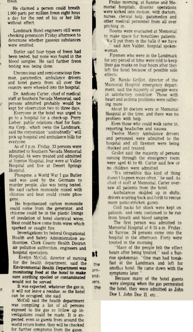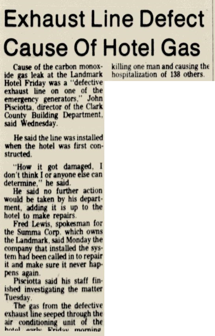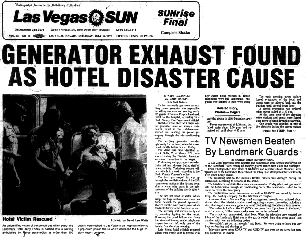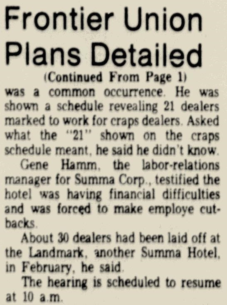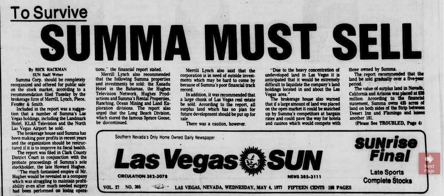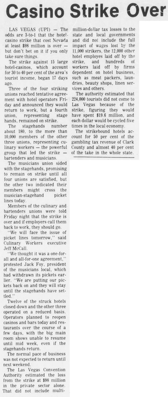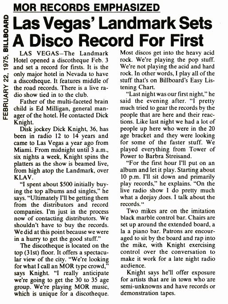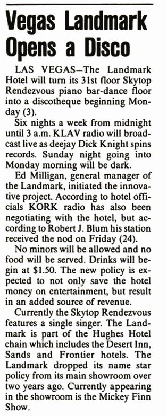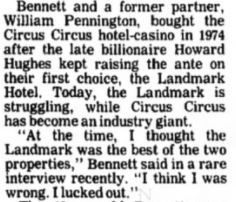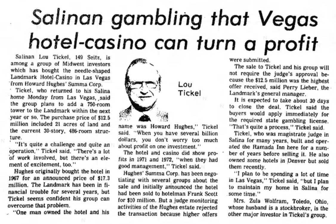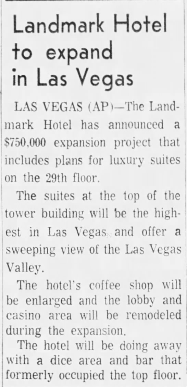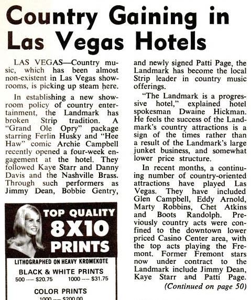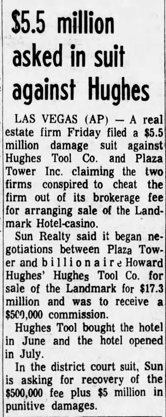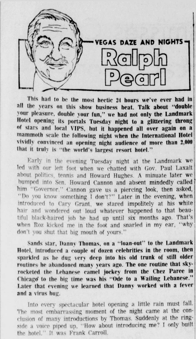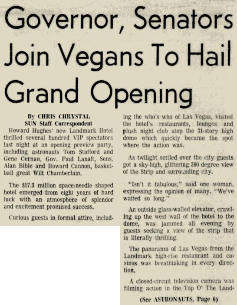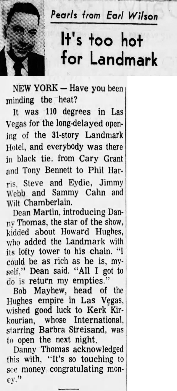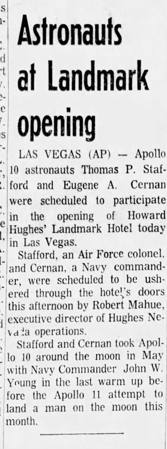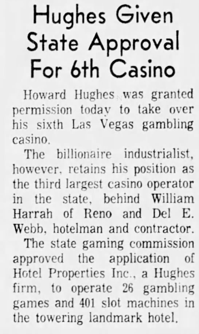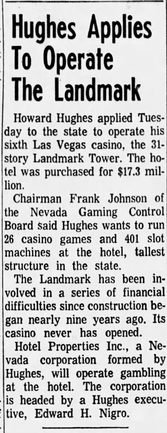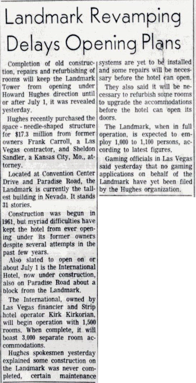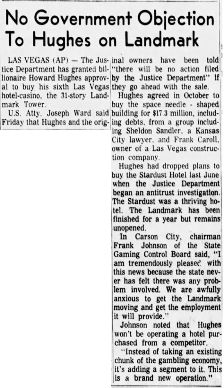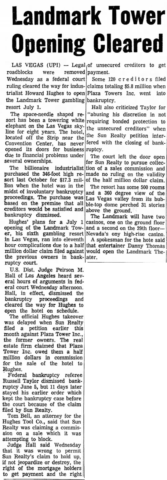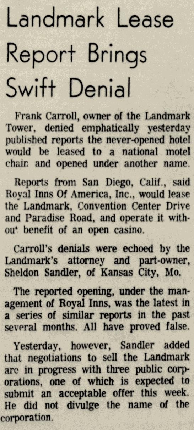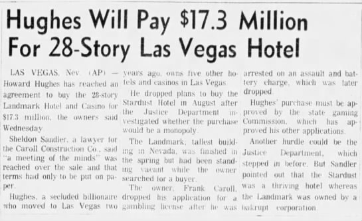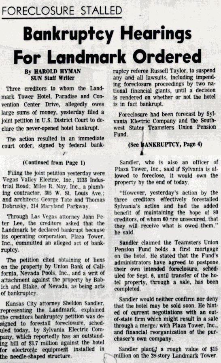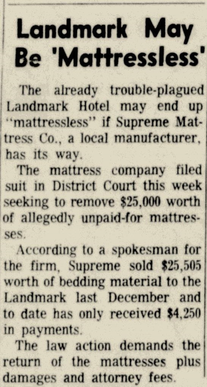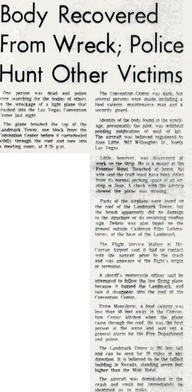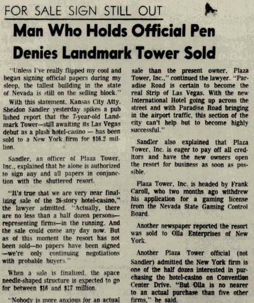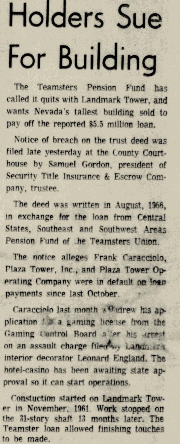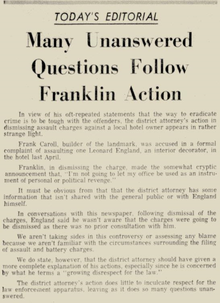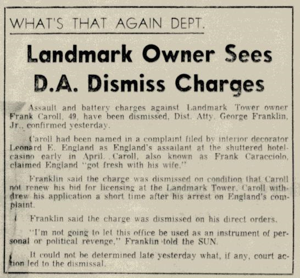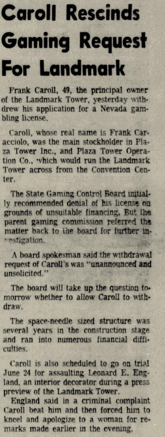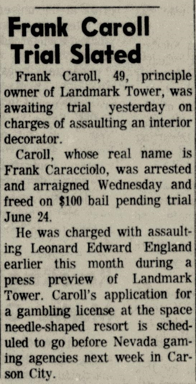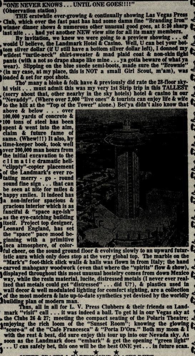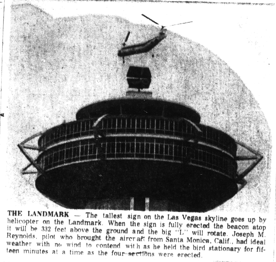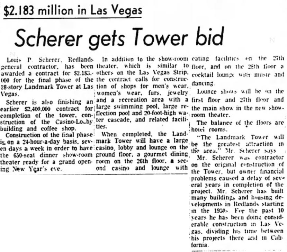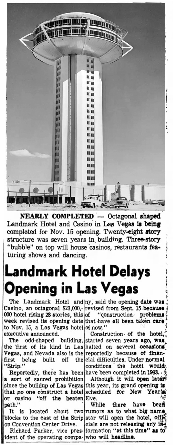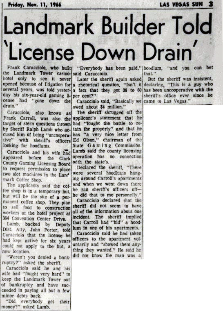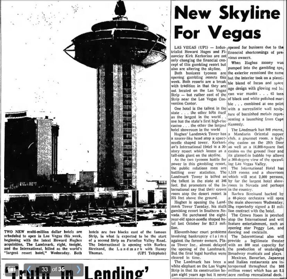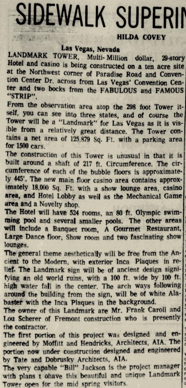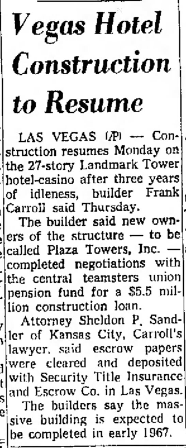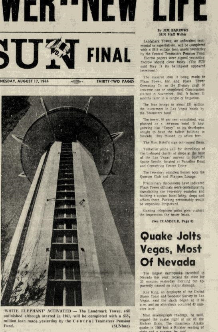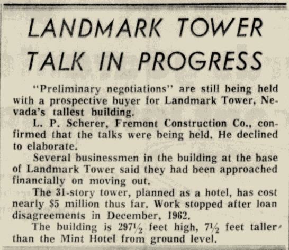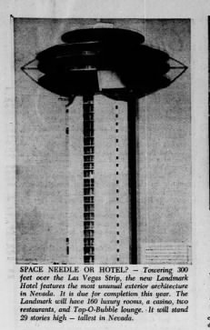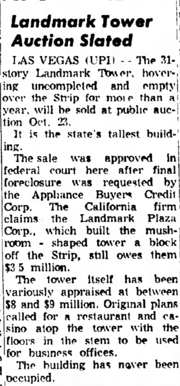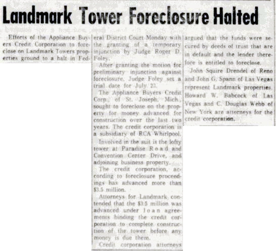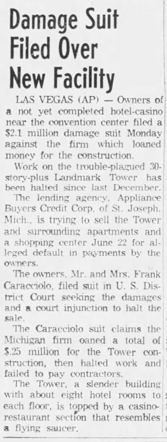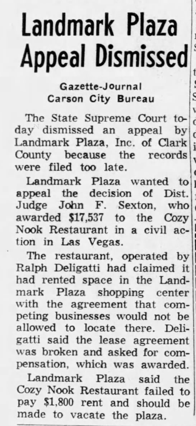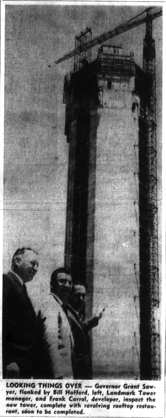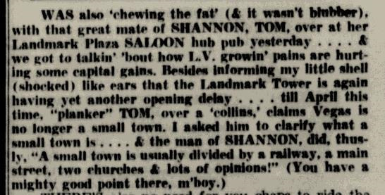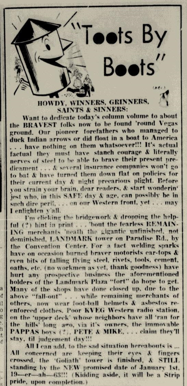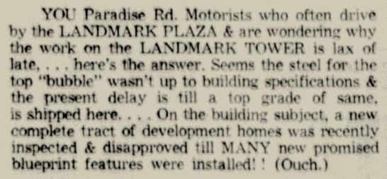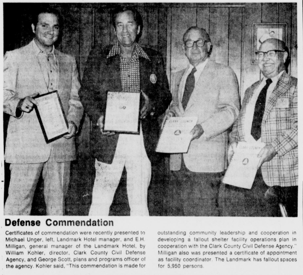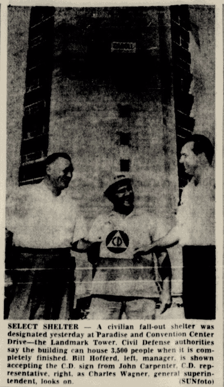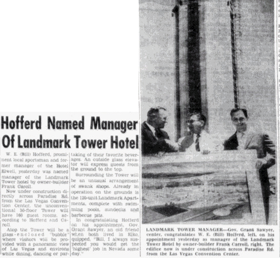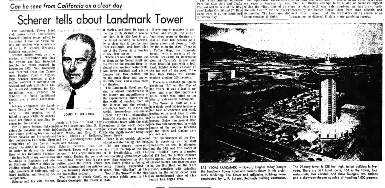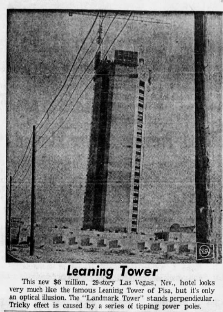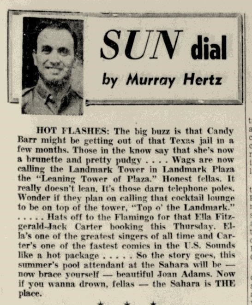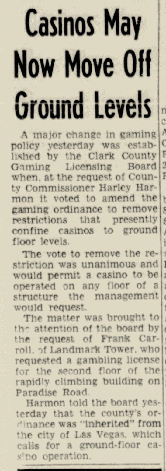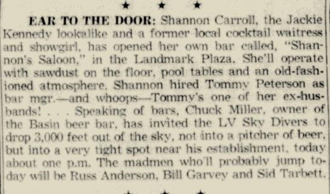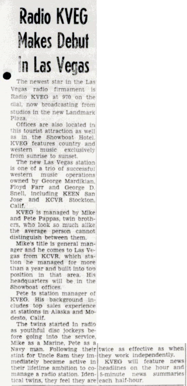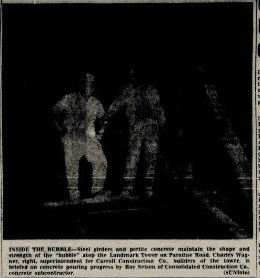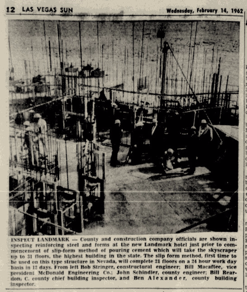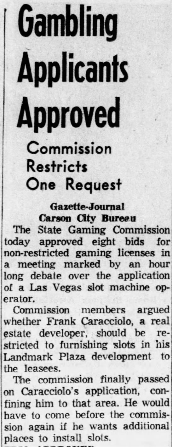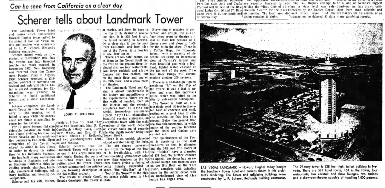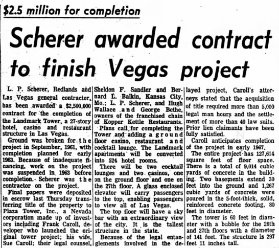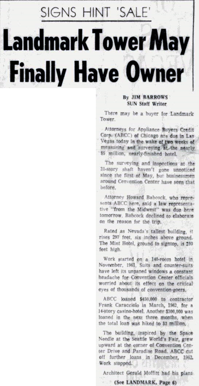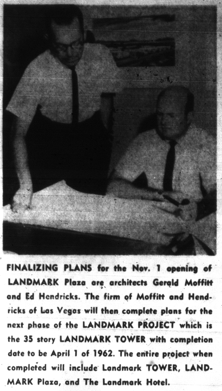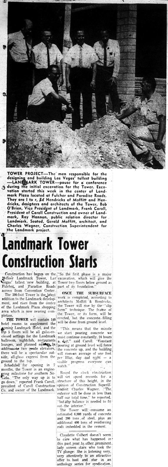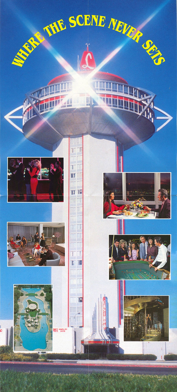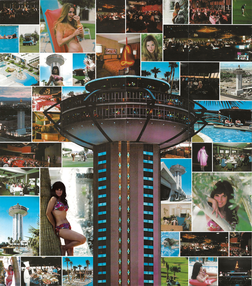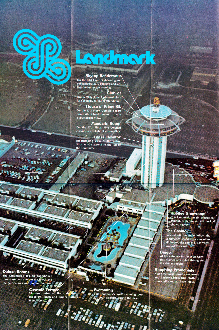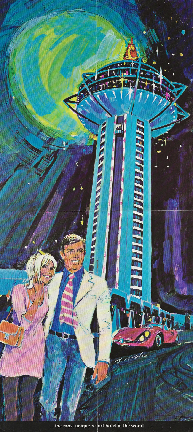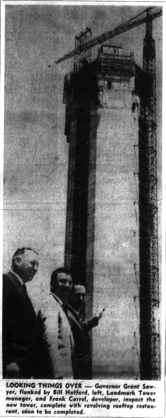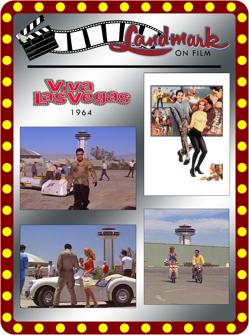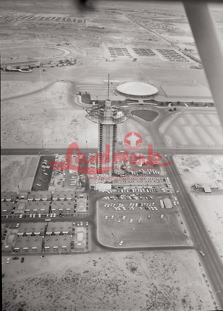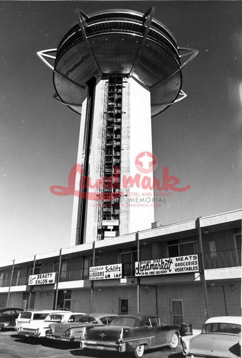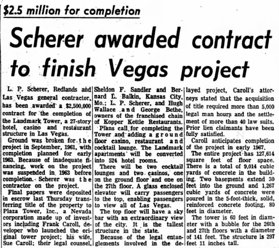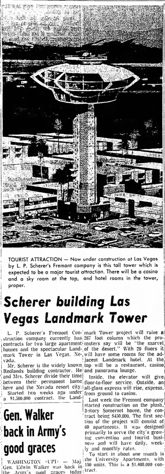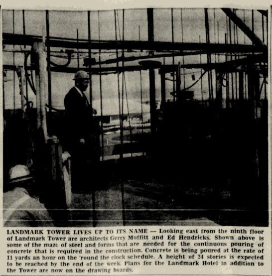Landmark Tower broke ground on September 6, 1961,1 as Landmark Plaza and Apartments were completed for a November 1st opening.2 The Landmark was proclaimed as the tallest tower in Nevada. Initially intended to be a 14-story structure, adding a 26-story tower to the Mint Hotel’s property prompted Caroll to raise the height to 31 stories, thus securing the Landmark’s claim to the coveted title.3 Scherer reported that the tower measured 298 feet from the ground level to the roof.4 He stated that the tower’s total height was 328 feet, and its revolving “L” sign was 40 feet.5 Emporis, a real estate data company, reported that the tower’s height from the ground to its highest point was 364 feet. However, there is a discrepancy in the calculation of the tower’s height due to the inclusion of the basement levels and foundation, which total 26 feet below the ground, as part of the tower’s height. According to Scherer, the tower’s actual height is 298 feet from the ground to its roof, with an additional 26 feet for the basement levels and a 40-foot sign on top, bringing the total height to 364 feet.6


Breaking ground on September 6, 1961.
From left to right: Ed Hendricks – architect, Bob O’Brien – Landmark VP, Gerald Moffitt – architect (seated), Frank Caroll – Landmark Owner, Ray Hannon – Landmark PR Director, Charles Wagner – Construction Superintendent (seated).
Photo by Las Vegas Review-Journal.


On December 19, the Nevada State Gaming Commission permitted Caroll to provide slot machines to Landmark Plaza lessees. However, the Commission had some concerns, particularly regarding whether Caroll should be allowed to place the machines elsewhere on his property. Eventually, the Commission decided that he would be restricted to providing machines solely to Plaza lessees and would need to appear before the Commission again if he wanted to place them elsewhere.7
To construct the pillar that would hold up the dome, the MacDonald Engineering Company of Chicago was contracted due to their proprietary slip-form concrete construction method; this was the first time it was used on a structure of this type in Nevada. Slip-form construction is a method of pouring concrete into a continuously moving form. MacDonald planned to complete twenty-one floors in twelve days, working around the clock. Bill Macafee, Vice President of MacDonald, personally oversaw the project. Pouring began on Wednesday, February 14th, 1962,8 by concrete sub-contractor Consolidated Construction Company.9 They reached twenty-four floors on February 25th, having poured at a rate of eleven yards per hour.10

The pillar comprised five structures, each completely independent of the others and capable of standing independently.11 Four comprised the pillar’s north, east, south, and west walls (the west column contained the exterior elevator shaft). The fifth column occupied the tower’s center and included the main elevator shaft and stairwell.

Photo by Las Vegas News Bureau.
Stringer devised a unique way of constructing the tower’s dome. “There is a steel compression ring that encircles the concrete shaft and the beams that radiate from the periphery of the dome are attached to it; they are not, as many think, ornamental,” Caroll recalled in an interview for the Las Vegas Sun. “The tension that the beams exert on the compression ring literally suspends the dome out in the space. Thus, the weight of the dome is not vertically supported. In fact, all of the dome’s weight has been dissipated from the central shaft by the 11th floor.”12
Landmark Plaza continued to grow as work on the tower progressed. New radio station KVEG AM 970 opened its studio on February 23rd, 1962, and began broadcasting from below the building. Twin brothers Mike and Pete Pappas co-managed this country station, which featured news headlines on the hour.13 In July, Shannon Carroll, a former showgirl and Jackie Kennedy lookalike, opened a bar in the Plaza. Shannon’s Saloon featured an old-fashioned atmosphere with sawdust on the floor, pool tables, and dancing. Her ex-husband, Tommy Peterson, managed the bar.14
